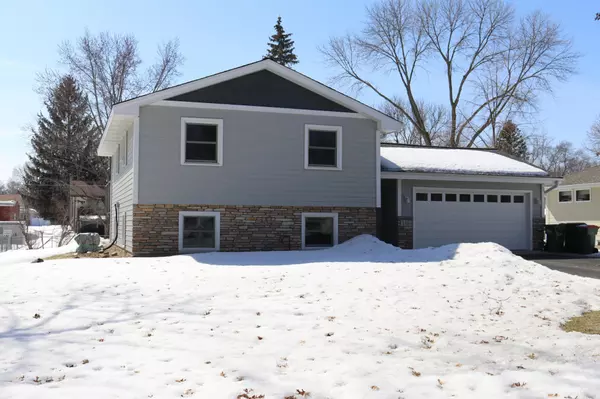$340,000
$325,000
4.6%For more information regarding the value of a property, please contact us for a free consultation.
116 104th LN NW Coon Rapids, MN 55448
4 Beds
2 Baths
1,577 SqFt
Key Details
Sold Price $340,000
Property Type Single Family Home
Sub Type Single Family Residence
Listing Status Sold
Purchase Type For Sale
Square Footage 1,577 sqft
Price per Sqft $215
Subdivision Daileys 9Th Add
MLS Listing ID 6347392
Sold Date 04/28/23
Bedrooms 4
Full Baths 1
Half Baths 1
Year Built 1969
Annual Tax Amount $2,456
Tax Year 2022
Contingent None
Lot Size 10,018 Sqft
Acres 0.23
Lot Dimensions getting
Property Description
Well cared for home in great location.Many updates in recent years including - windows, roof, steel siding, gutters appliances, furnace, AC, water heater. Home offers fenced backyard and a M/F 24x16 Trex deck that has been constructed to support a hot tub, electric is there too. Also there is a gas line run for the Weber grill that will stay with the home if wanted. Also included in the home is the oak, custom built Amish dining room set. Living room is filled with light from the large bay window. Park is just down the street with basketball courts and playground for the kids. Close to shopping and the freeways for your commute. Garage is freshly painted, insulated and heated. We can do a quick close if needed.
Location
State MN
County Anoka
Zoning Residential-Single Family
Rooms
Basement Finished
Dining Room Informal Dining Room
Interior
Heating Forced Air
Cooling Central Air
Fireplaces Number 1
Fireplaces Type Gas, Living Room
Fireplace Yes
Appliance Dishwasher, Dryer, Exhaust Fan, Freezer, Gas Water Heater, Range, Refrigerator, Washer
Exterior
Garage Attached Garage, Asphalt, Garage Door Opener, Heated Garage, Insulated Garage
Garage Spaces 2.0
Roof Type Age 8 Years or Less,Asphalt
Building
Lot Description Tree Coverage - Medium
Story Split Entry (Bi-Level)
Foundation 952
Sewer City Sewer/Connected
Water City Water/Connected
Level or Stories Split Entry (Bi-Level)
Structure Type Brick/Stone,Steel Siding
New Construction false
Schools
School District Anoka-Hennepin
Read Less
Want to know what your home might be worth? Contact us for a FREE valuation!

Our team is ready to help you sell your home for the highest possible price ASAP







